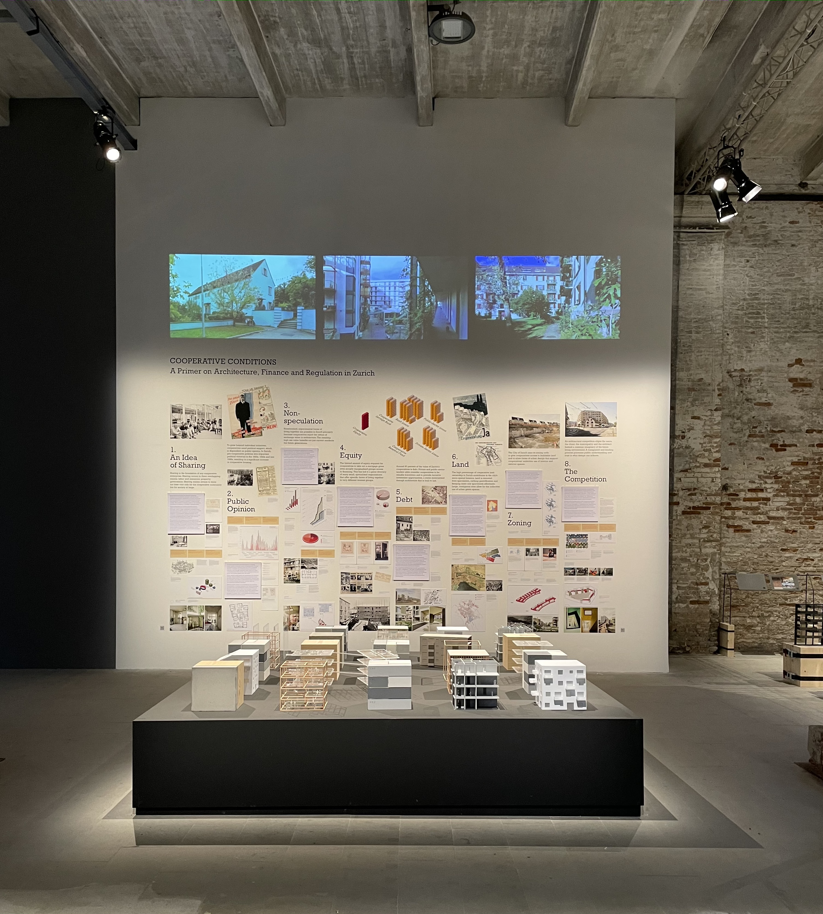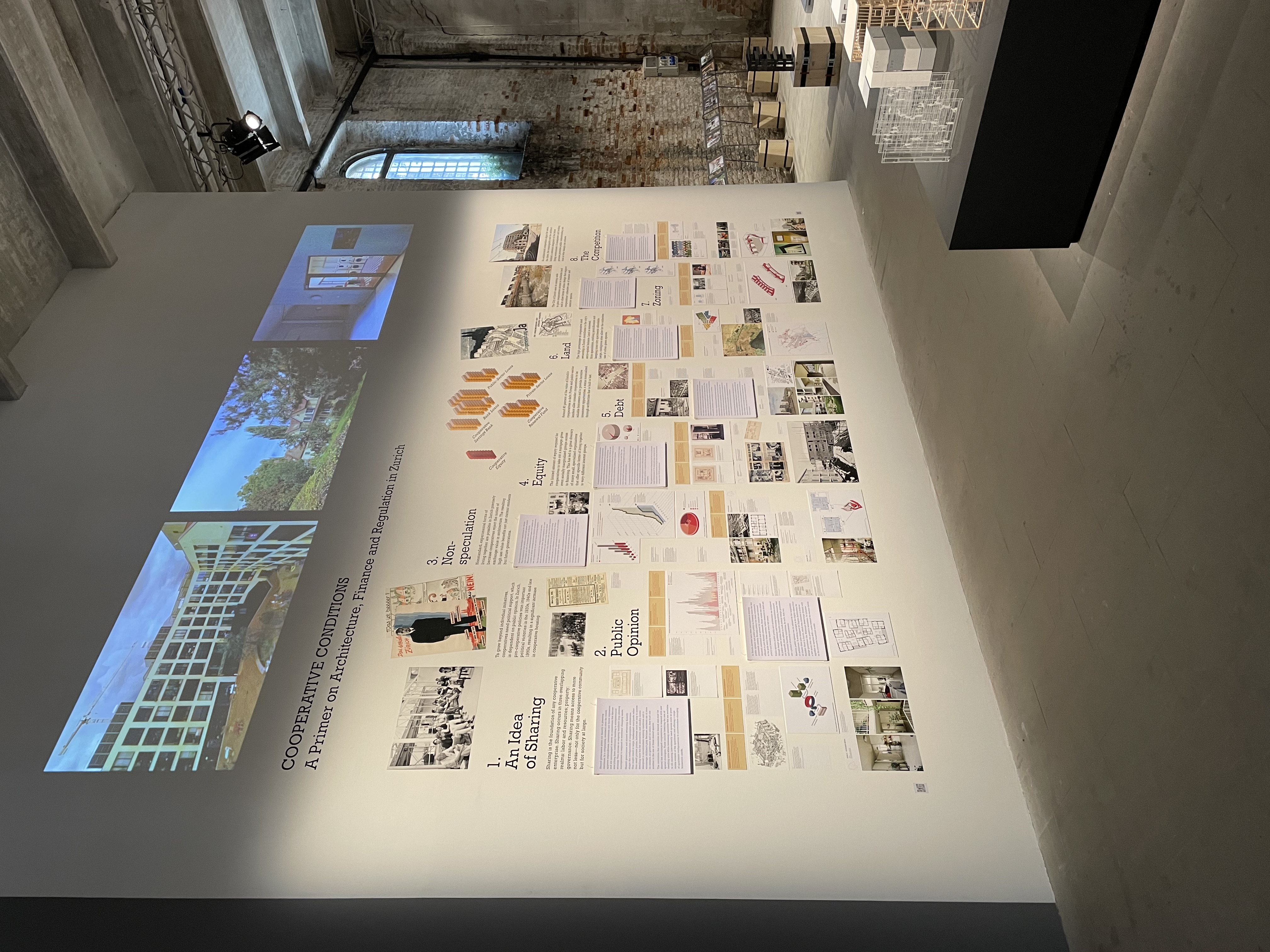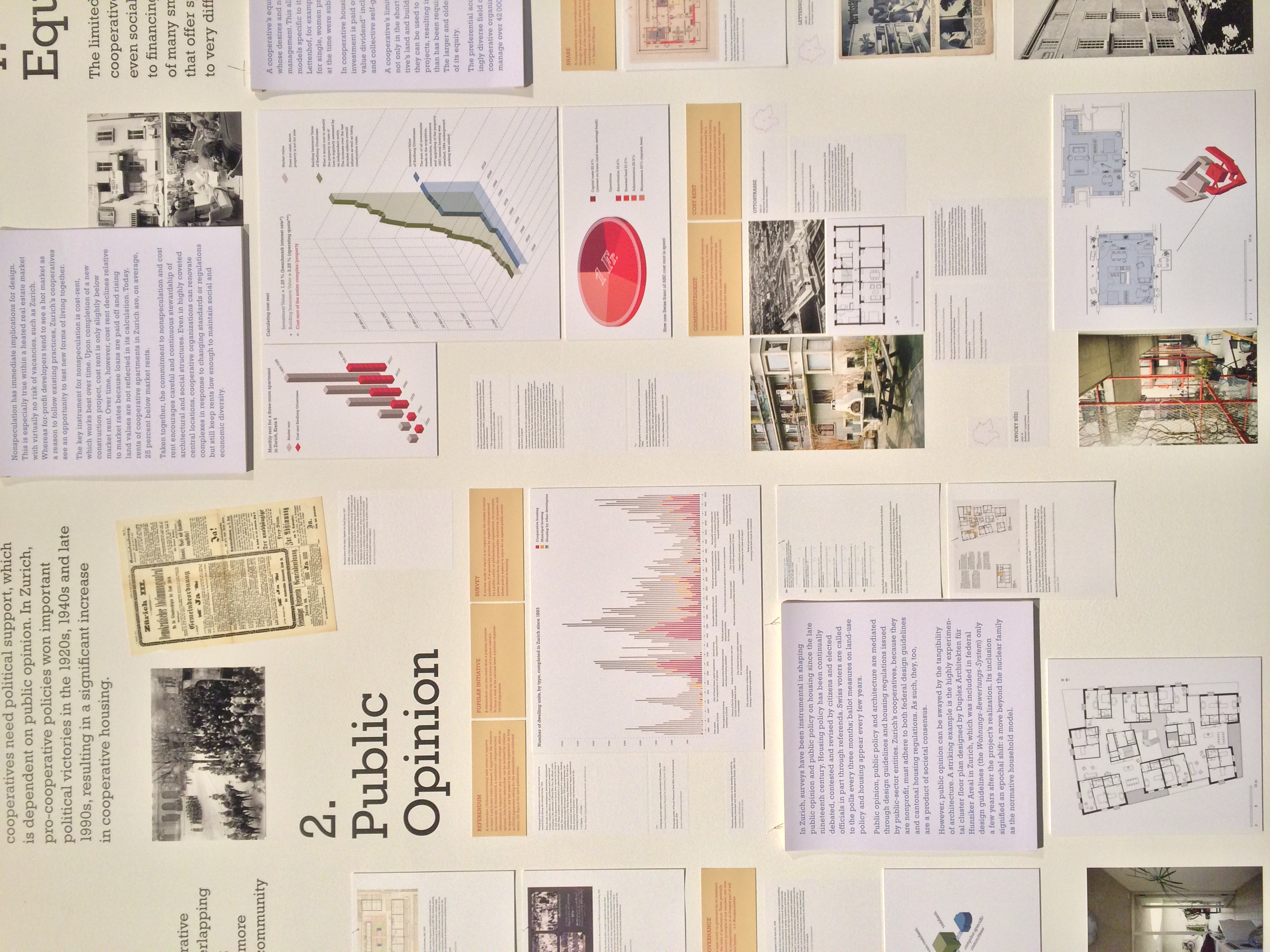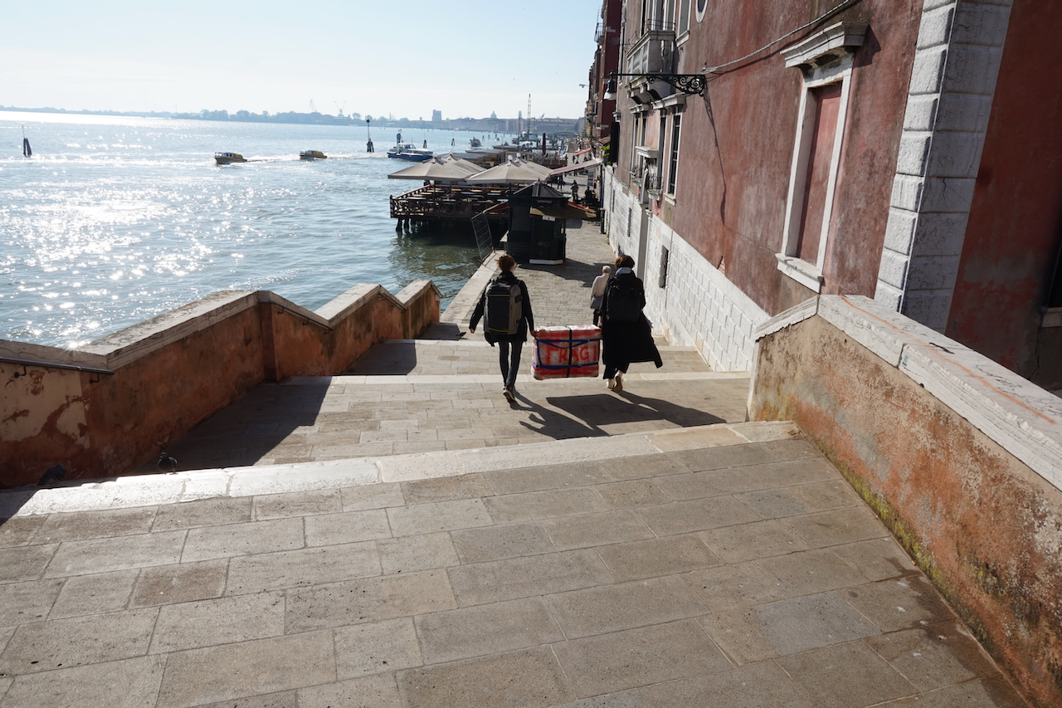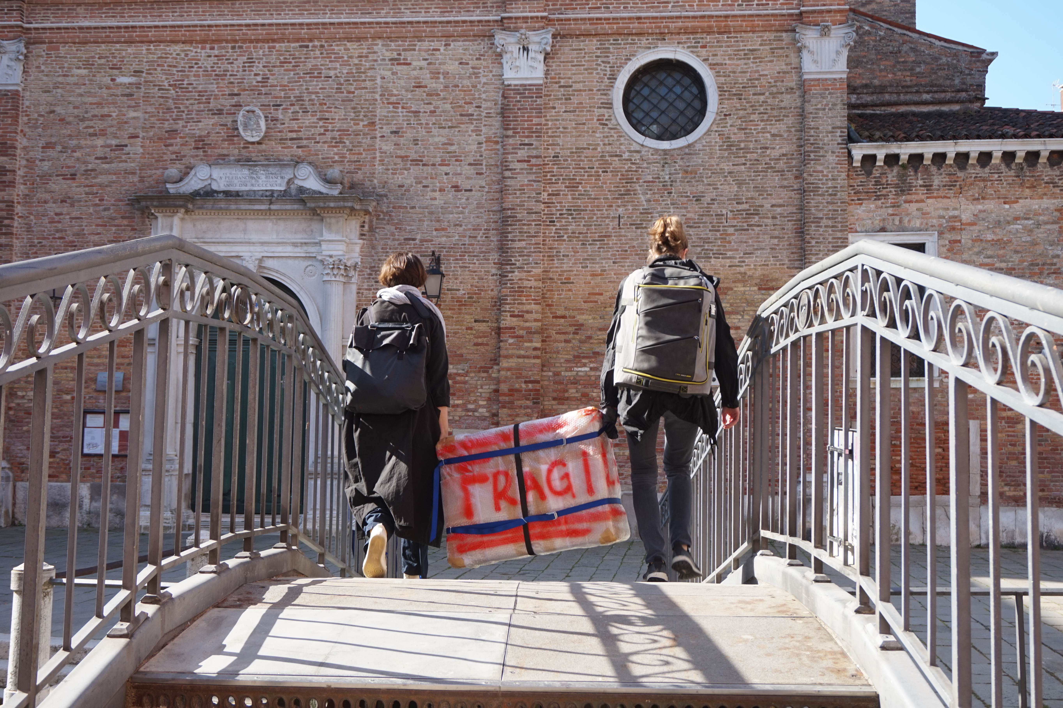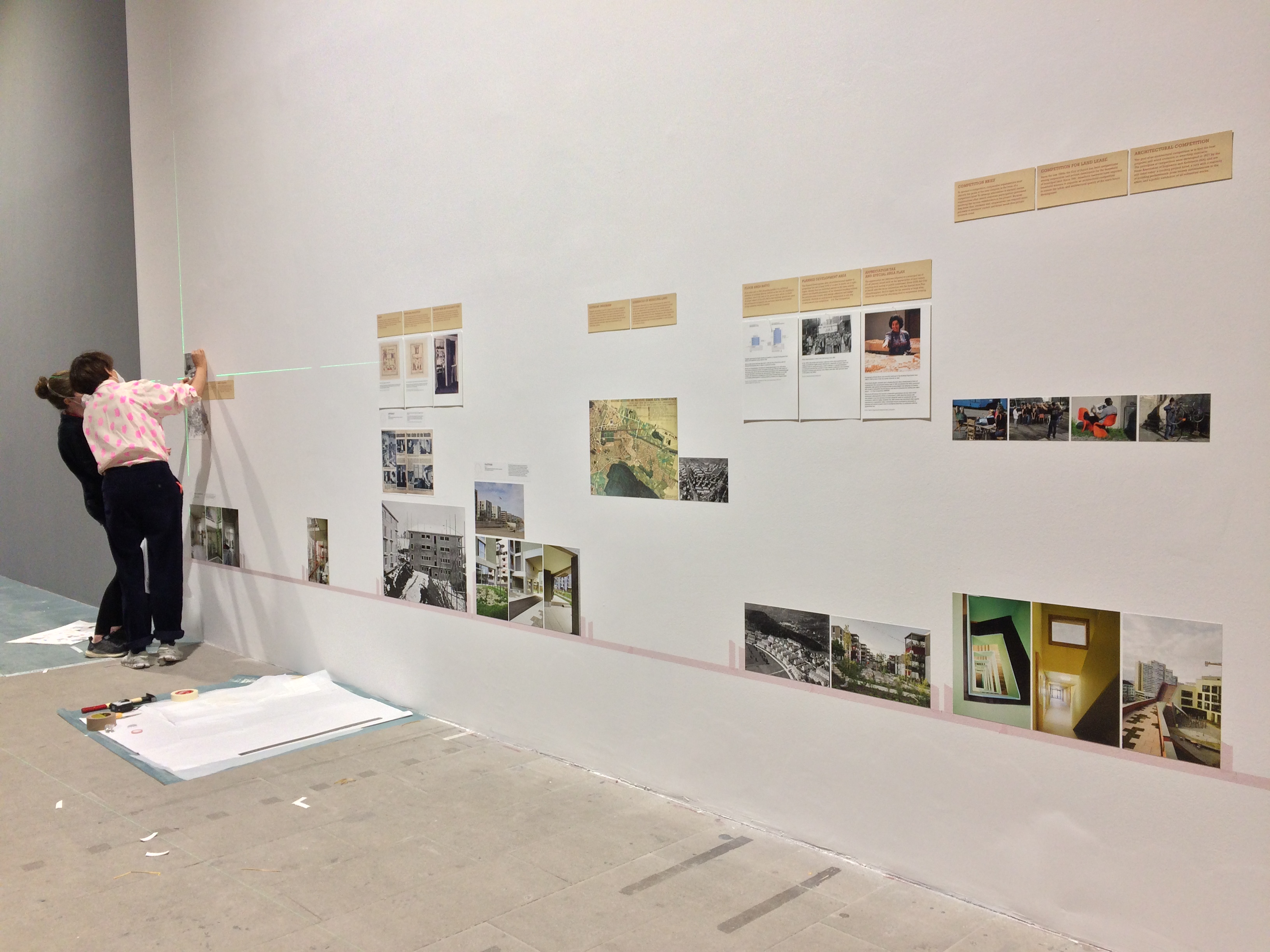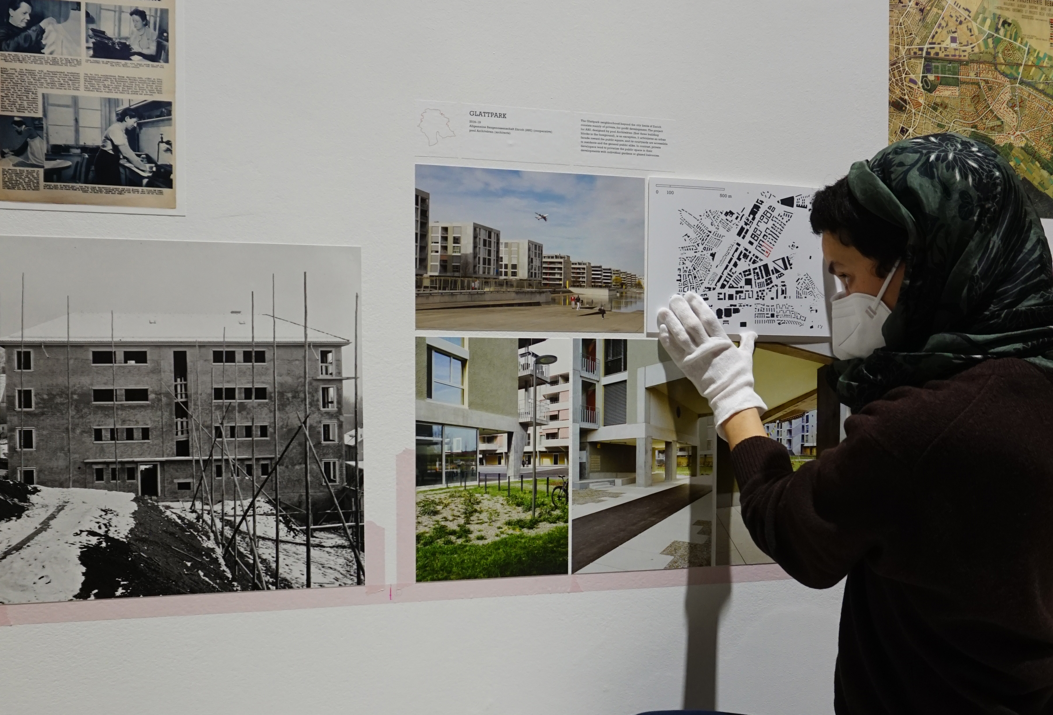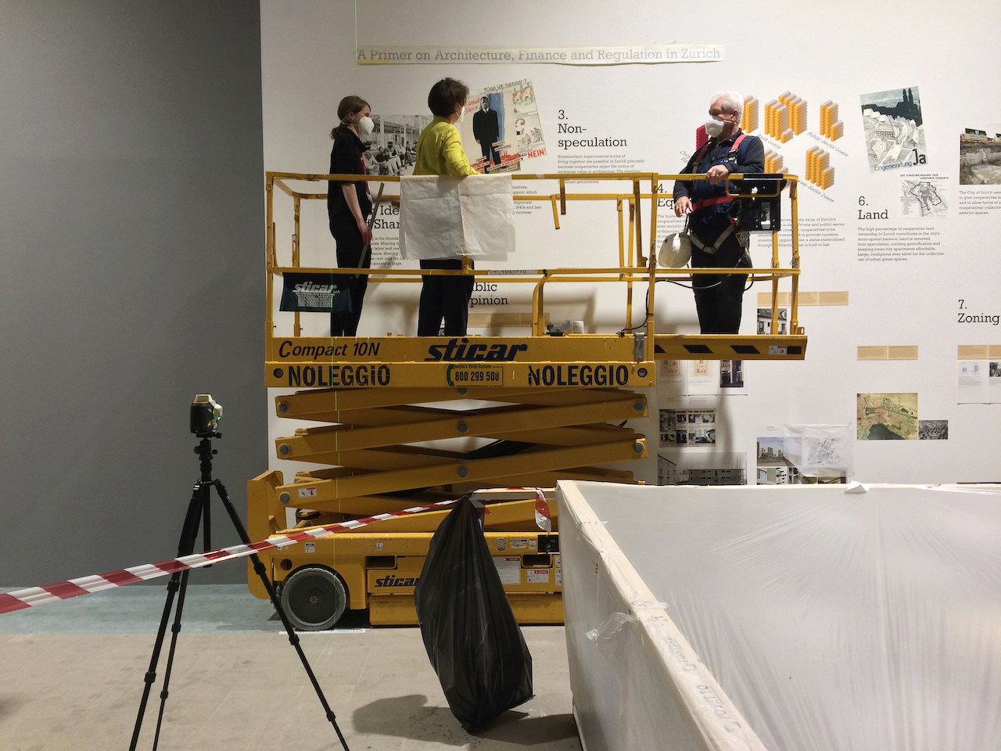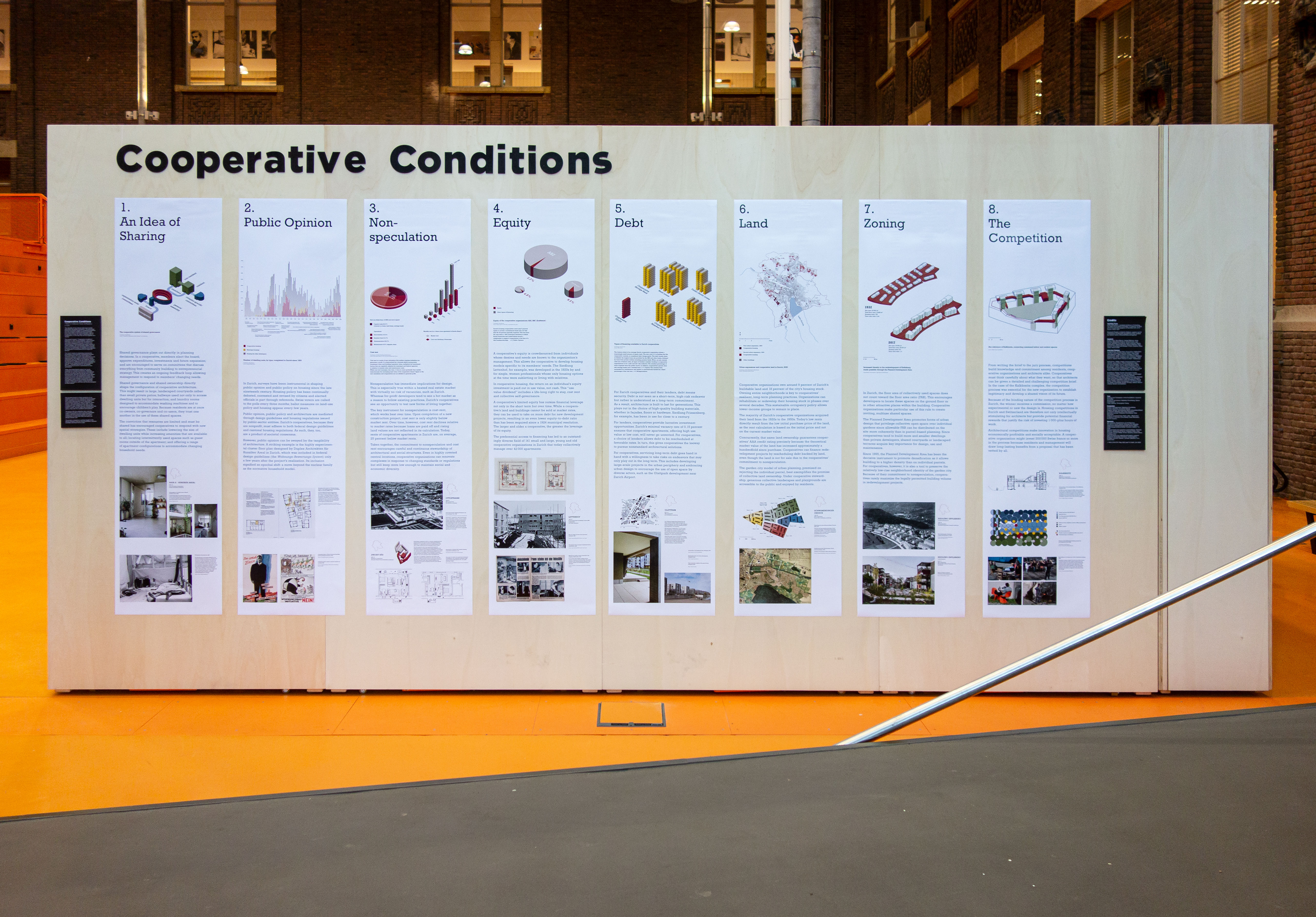7. Zoning
The City of Zurich uses its zoning code to give cooperatives access to buildable land and to allow forms of urban design that support cooperatives’ collective use of interior and exterior spaces.
Agency
Instruments
Documents

 Agency
Agency
In Zurich, the floor area of collectively used spaces does not count toward the floor area ratio (FAR). This encourages developers to locate these spaces on the ground floor or in other attractive places within the building. Cooperative organizations make particular use of this rule to create inviting, multiuse shared spaces.
The Planned Development Area promotes forms of urban design that privilege collective open space over individual gardens since allowable FAR can be distributed on the site more coherently than in parcel-based planning. Since cooperatives tend to build more and smaller dwellings than private developers, shared courtyards or landscaped terraces acquire key importance for design, use and maintenance.
Since 1995, the Planned Development Area has been the decisive instrument to promote densification as it allows building to a higher density than on individual parcels. For cooperatives, however, it is also a tool to preserve the relatively low-rise neighborhood identity of the garden city. Because of their commitment to nonspeculation, cooperatives rarely maximize the legally permitted building volume in redevelopment projects.

Visualizations: Sarah Hummel, Olga Rausch & Monobloque

 Instruments
Instruments
Floor Area Ratio
Floor area ratio or FAR (Ausnützungsziffer) is a relational measure of building density, defined as the ratio of a building’s total floor area to the area of the parcel upon which it is built. A unique aspect of Zurich’s FAR is that ancillary spaces not used for permanent occupancy are excluded from the calculation if they enhance overall livability.
Planned Development Area
The Planned Development Area (Arealüberbauung) applies to properties that are at least 6 000 m2 in size. It allows, as of right, higher density than on individual parcels in the same zoning district and flexible placement of the allowable building volume, but projects must comply with energy-efficiency and design standards. Holding an architectural competition is one way to demonstrate this compliance. 
Appreciation Tax and Special Area Plan
The appreciation tax (Mehrwertabgabe) is a municipal tax of 20–40 percent levied once on the appreciation of land values resulting from zoning or public investment. Since 2009, the City of Zurich used the tax in conjunction with the Special Area Plan (Gestaltungsplan), filed to apply for the rezoning of large sites, where the tax is paid by allocating land to cooperative housing.

Visualization: Sarah Hummel, Olga Rausch & Monobloque
Source: Amt für Städtebau. Gerechter. Die Entwicklung der Bau- und Zonenordnung der Stadt Zürich. Zurich, 2013

 Documents
Documents

Photo: Verena Eggmann/Schweizerisches Sozialarchiv (F 5037-Fx-0005)
Ursula Koch played a decisive role in shaping Zurich’s urban development in favor of cooperatives. The controversial zoning code of 1992, launched by her office, promoted affordable, high-quality and family-friendly housing despite the lobbying of investors who sought to strengthen Zurich’s finance and service industries by creating new office space. 
The stand-off between the canton’s conservative government and the city’s social-democratic administration ended in compromise in 1999, when the zoning code was revised to limit the rezoning of former industrial areas for commercial use but continued to allow for higher densities. The 1999 revision also introduced other aspects important for cooperatives today: it formalized various participatory processes in planning and created access to land via the Special Area Plan, in conjunction with the appreciation tax.
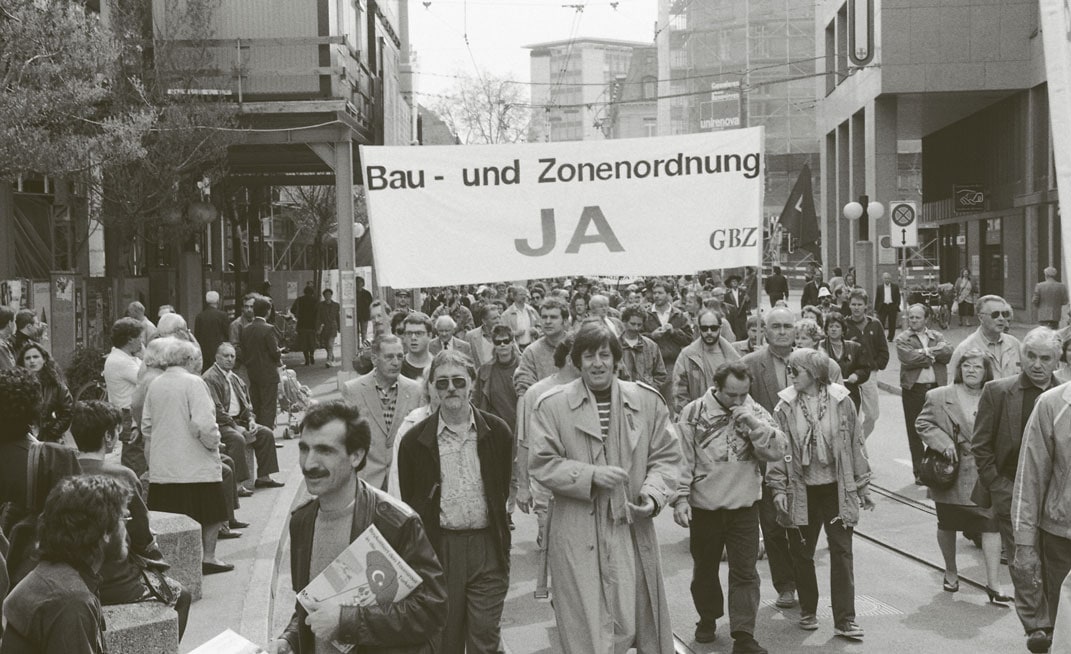
Source: Schweizerisches Sozialarchiv (F 5107-Na-07-155-008)
In the 1990s, the zoning code became a lightning rod for those questioning who ought to benefit from higher-density development, especially on former inner-city industrial sites: for-profit developers of office buildings or nonprofit developers of housing for families? The centrality of these debates is reflected in the increasing frequency of zoning code revisions: every fifteen years after 1946 and every three to four years in the 1990s.

Source: Amt für Städtebau. Teilrevision der Bau- und Zonenordnung. BZO 2014. Erläuterungsbericht. Zurich, 2014
Since its first zoning code was approved in 1946, the City of Zurich has used the Planned Development Area to support cooperative housing. Known as Comprehensive Development (Gesamtüberbauung) in the 1946 zoning code, the tool facilitated modern, low-density Siedlungen. With the 1963 revision of the zoning code, the tool was renamed Planned Development Area (Arealüberbauung), and was adjusted to encourage new development at higher densities. In the 1992 revision, the allowances for densification were further increased with the goal encouraging redevelopment of existing projects, as shown in the diagram above.
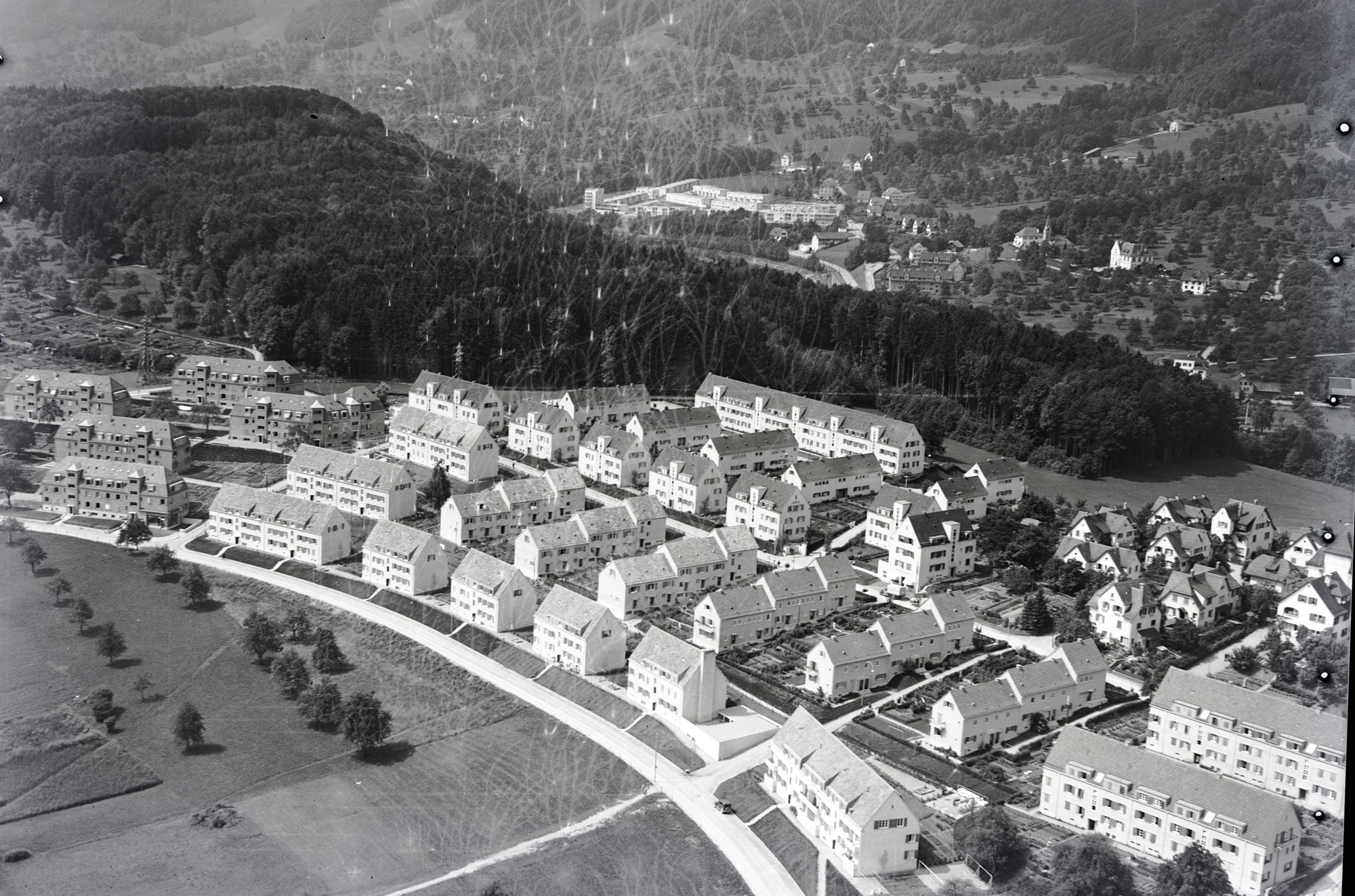
Photo: Swissair/Baugeschichtliches Archiv der Stadt Zürich
Prior to the promulgation of the 1946 zoning code and the Planned Development Area, garden city developments like Entlisberg were possible only through variances to existing regulations.
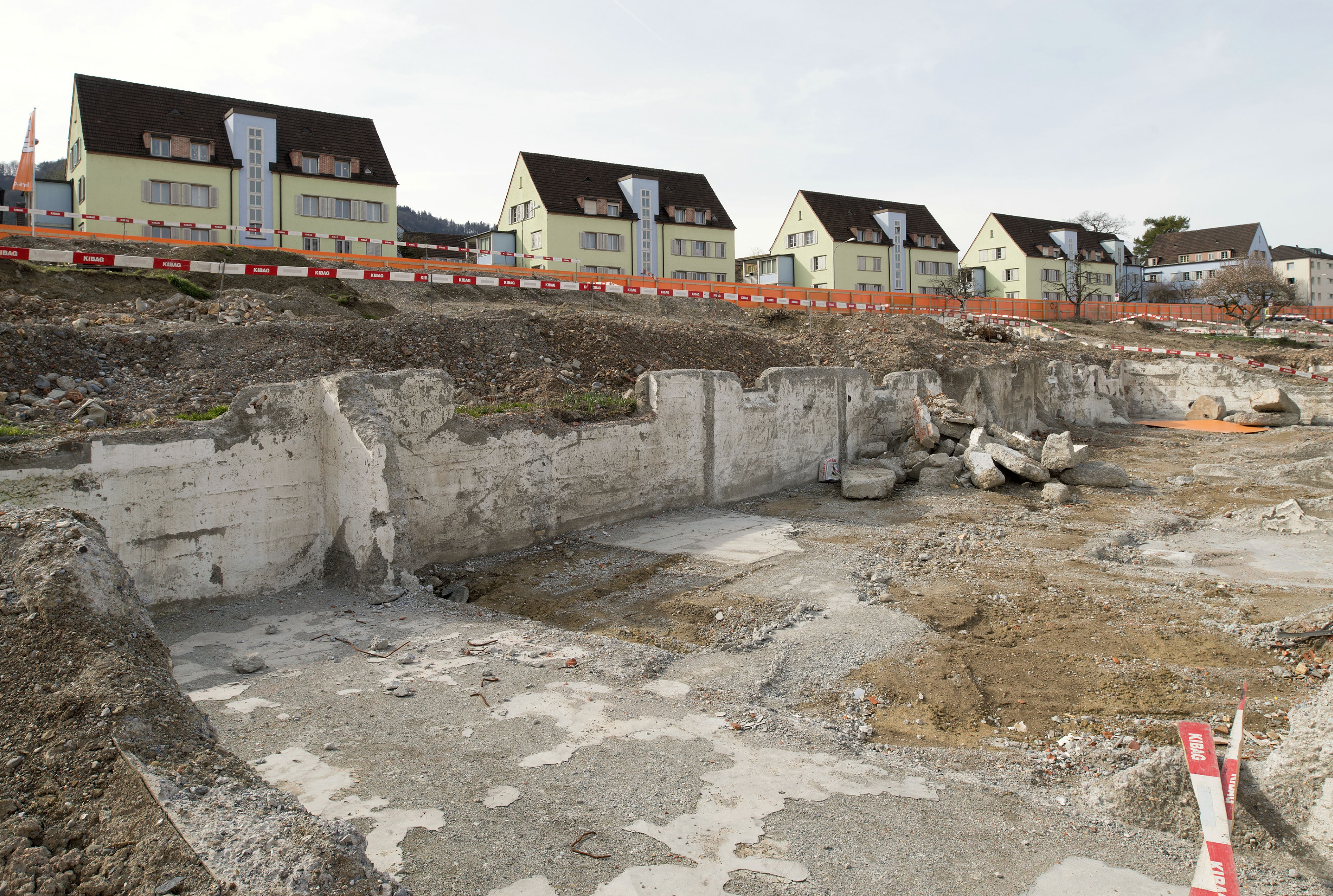
Photo: Juliet Haller/Baugeschichtliches Archiv der Stadt Zürich
Parts of the original Siedlung were demolished and redeveloped to make room for a denser development under the premises of a Planned Development Area. The flexibility of the Planned Development Area allowed preserving the openness of the garden city in the Entlisberg redevelopment even as the density increased by almost 50 percent. Meier Hug Architekten conceived of the new, collectively used longitudinal courtyard space as a “machine for collective life” to transcend the modernist machine for living.
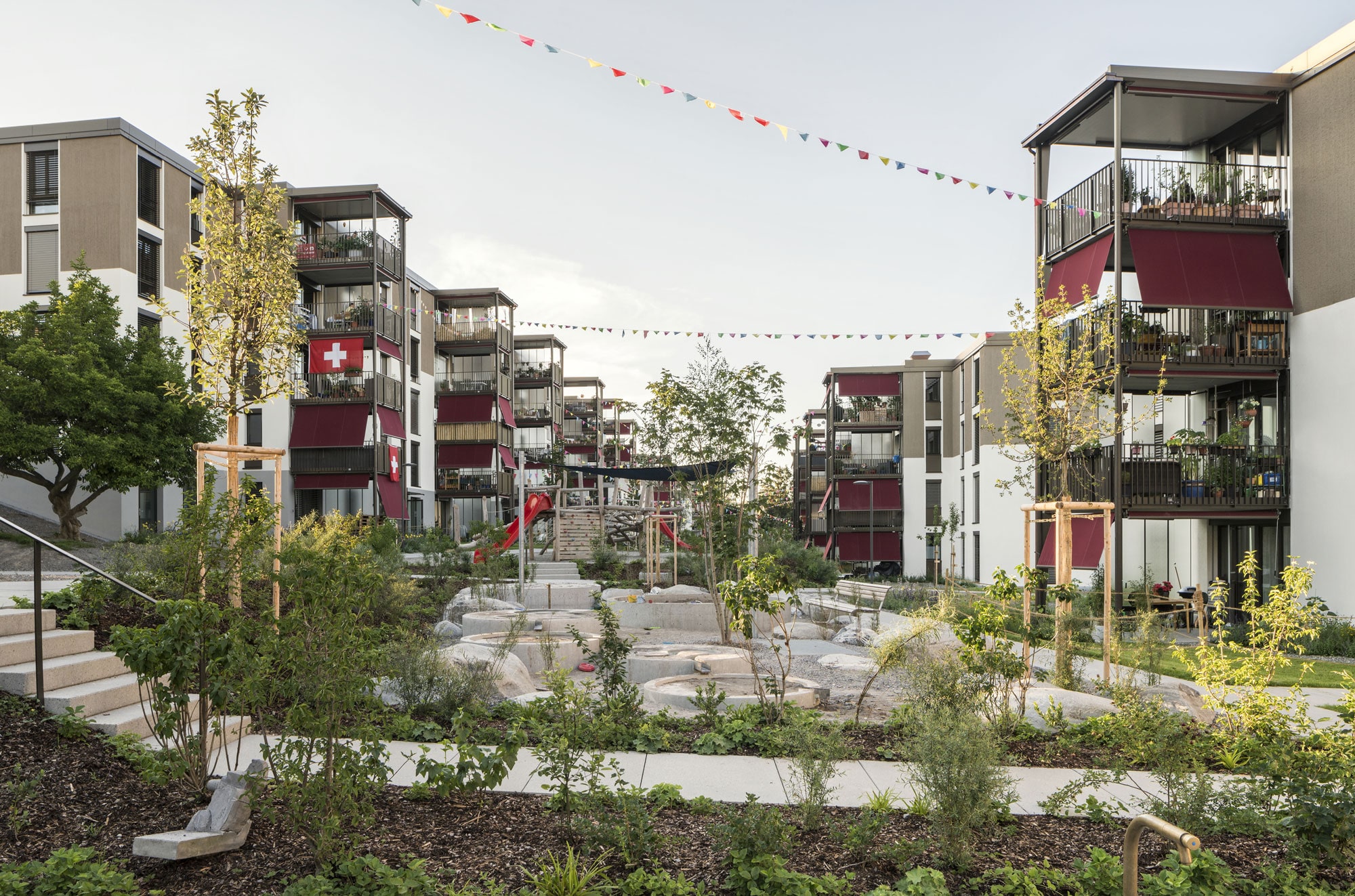
Photo: Roman Keller, Zurich
Research: Sarah Hummel, Olga Rausch


